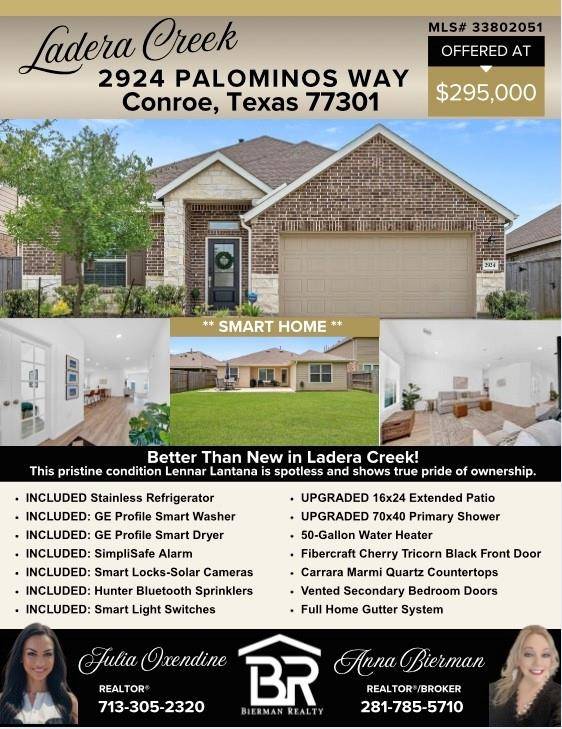3 Beds
2 Baths
1,857 SqFt
3 Beds
2 Baths
1,857 SqFt
OPEN HOUSE
Sat Jun 21, 1:00pm - 3:00pm
Sun Jun 22, 1:00pm - 3:00pm
Key Details
Property Type Single Family Home
Listing Status Active
Purchase Type For Sale
Square Footage 1,857 sqft
Price per Sqft $161
Subdivision Ladera Creek
MLS Listing ID 33802051
Style Traditional
Bedrooms 3
Full Baths 2
HOA Fees $52/ann
HOA Y/N 1
Year Built 2023
Annual Tax Amount $7,521
Tax Year 2024
Lot Size 6,169 Sqft
Acres 0.1416
Property Description
• Stainless steel appliance package; Frigidaire fridge included
• GE Profile smart washer & dryer; included
• SimpliSafe alarm system w/smart locks, indoor/outdoor solar-powered cameras
• High-End Hunter Bluetooth-enabled sprinkler system
• Full home gutter system for enhanced protection
• Fibercraft 2-panel cherry front door in Tricorn black
• Carrara Marmi Quartz countertops and Birch cabinetry
• Extended primary mega shower
• 50 gal. gas water heater in the garage
• Smart light switches
• Vented interior doors
This modern "Smart Home" offers convenience, security, and efficiency from day one.
Location
State TX
County Montgomery
Area Conroe Southeast
Rooms
Bedroom Description En-Suite Bath,Split Plan,Walk-In Closet
Other Rooms Family Room, Home Office/Study, Kitchen/Dining Combo, Utility Room in House
Master Bathroom Primary Bath: Shower Only, Secondary Bath(s): Tub/Shower Combo
Den/Bedroom Plus 4
Kitchen Kitchen open to Family Room, Pantry
Interior
Interior Features Alarm System - Owned, Dryer Included, Fire/Smoke Alarm, High Ceiling, Refrigerator Included, Washer Included
Heating Central Gas
Cooling Central Electric
Flooring Carpet, Vinyl Plank
Exterior
Exterior Feature Back Yard Fenced, Patio/Deck, Sprinkler System
Parking Features Attached Garage
Garage Spaces 2.0
Garage Description Auto Garage Door Opener, Double-Wide Driveway
Roof Type Composition
Street Surface Concrete,Curbs
Private Pool No
Building
Lot Description Subdivision Lot
Dwelling Type Free Standing
Story 1
Foundation Slab
Lot Size Range 0 Up To 1/4 Acre
Builder Name Lennar
Water Water District
Structure Type Brick
New Construction No
Schools
Elementary Schools Runyan Elementary School
Middle Schools Stockton Junior High School
High Schools Conroe High School
School District 11 - Conroe
Others
Senior Community No
Restrictions Deed Restrictions
Tax ID 6469-11-00700
Energy Description Attic Fan,Attic Vents,Ceiling Fans,Digital Program Thermostat,Energy Star Appliances,High-Efficiency HVAC,Insulated Doors,Insulated/Low-E windows,Radiant Attic Barrier
Acceptable Financing Cash Sale, Conventional, FHA, VA
Tax Rate 2.4931
Disclosures Sellers Disclosure
Listing Terms Cash Sale, Conventional, FHA, VA
Financing Cash Sale,Conventional,FHA,VA
Special Listing Condition Sellers Disclosure

Find out why customers are choosing LPT Realty to meet their real estate needs
Learn More About LPT Realty






